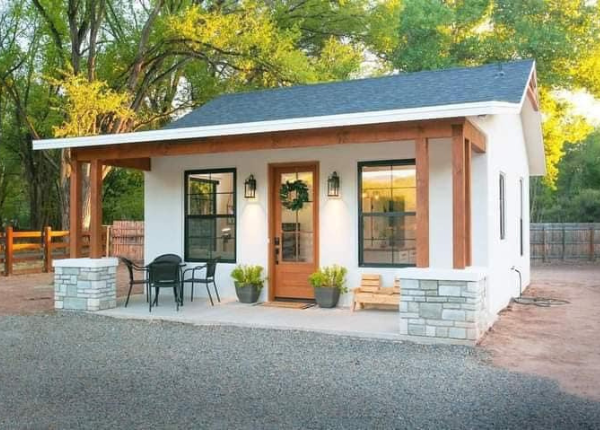Phase 1: Initial Site Visit
Project Overview & Questionnaire Review
Review of the questionnaire discuss FAQ’s. Purpose is to gather preliminary information about your goals, budget, and the potential scope of your ADU project. This step helps tailor the site visit to your specific needs.
Site Walkthrough
A thorough examination of your property to assess the feasibility and constraints of an ADU. This includes evaluating the location for the ADU, potential site constraints, and the environment surrounding the proposed construction area.
Draft Plot Plan
Developing a preliminary sketch of the property, showing existing structures, proposed ADU location, and noting key features like trees, slopes, and property lines.
Utility Evaluation
Checking existing utility connections, (water, sewer, gas, and electricity), and assessing the available power from the existing dwellings’ main electrical panel or if standalone connections will be required. This evaluation is crucial for planning the infrastructure needed to support the ADU.
Phase 2: Design | Permitting | Funding
Design
Based on the site visit, we will start the design phase by drafting initial plans, including the layout, architectural style, and compliance with local zoning and building codes. This phase may involve many iterations to refine the design according to your feedback and regulatory requirements. GoldenStateADUworks can also partner with a designer of your choice, we also offer design assistance and design build agreements for your project needs.
Permitting process and checklist for Stanislaus County
Submitting detailed plot & construction plans to the local building department for approval. This includes navigating the specific requirements for ADUs in your jurisdiction, which can vary widely. The permitting process is critical and can impact the project timeline.
The permitting process involves several steps, including:
- Pre-application review for zoning compliance.
- Submission of detailed plans including site, floor plans, elevations, and utility details.
- Health department approval if adding a new kitchen or bathroom. (not necessary with County pre-approved ADU plans)
- Building and safety review for compliance with building codes. (not necessary with County pre-approved ADU plans)
Checklist of required documents:
- Application form
- Proof of property ownership (Grant Deed / Title)
- Site plan showing existing and proposed structures (Provided by Golden State )
- Floor plans and elevations
- Utility plan
- Title report
ADU Financing Options
We can discuss financing options for your ADU project. This can range from home equity loans, funds available on hand, ADU-specific financing programs for state and county programs, to exploring any available grants or incentives for ADU construction provided by the State of CA (subject to customer application acceptance).
Financing options for ADU projects include:
- Home Equity Loans: Borrowing against the equity of your primary residence.
- Personal Savings: Utilizing personal funds for construction.
- ADU Construction Loans: Specific loans designed for ADU projects.
- Government Grants and Programs: Some local governments offer grants or low-interest loans for ADU construction.

Phase 3: Construction
Execution of Construction Schedule
Once permits are obtained and financing is in place, construction begins. Construction schedule will be provided prior to start of construction. This phase includes groundwork, framing, installation of utilities, interior and exterior finishing. Landscaping and exterior site upgrades are available upon request. Regular schedule updates and inspections are key to ensure the project adheres to the planned timeline and budget constraints.
Completion & Final Occupancy
After construction, a final inspection by the local building department is required to ensure the ADU meets all codes and standards. Upon passing this inspection, you’ll receive a certificate of occupancy, marking the project’s completion.
Golden State
ADU Works
GoldenState ADU is driven by the vision to redefine residential spaces in California. Our mission is to create environmentally conscious and beautifully designed ADUs that cater to the evolving needs of modern living, promoting both financial freedom and a greener future for our communities.
Copyright 2024 | Invoke Solutions
CONTRACTOR’S LICENSE:A – B – C10 #1119120
